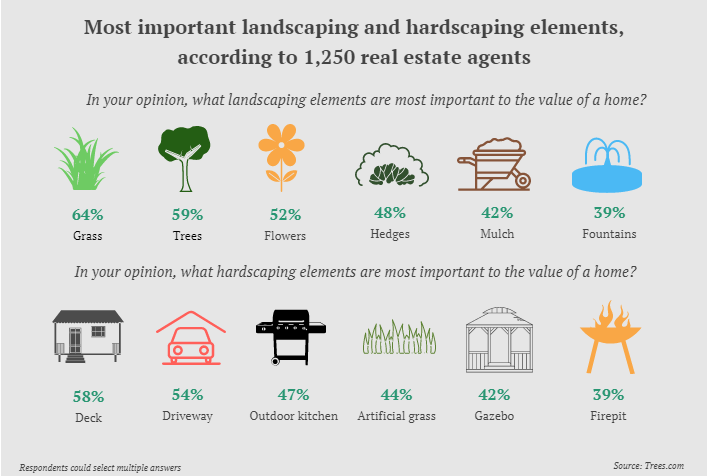$485,000
Alto, MI 49302
MLS# 19007601
Status: Sold
4 beds | 3 baths | 2103 sqft

1 / 63































































Property Description
PRICE REDUCED $50K! Outstanding Forest Hills property in style w/today's modern trend. Casual elegance/architecturally unique Ben Brinks custom built home on 3 private peaceful acres. Stunning windows reveal a serene majestic view. Vaulted tongue in groove ceilings throughout. Great Rm has an exquisite copper fireplace. Formal dining room off exceptionally designed kitchen/eating area opening to deck. Angling away is a master bedroom retreat w marble appointed bathroom. Main level laundry near mudroom area. Lighted circular staircase to lower level family rm with stone fireplace/kitchenette-bar & sun room/hot tub. Den-office/gas fireplace, more bedrooms, full bath, studio-workshop has service door to yard. Well planned storage/oversized 3 stall garage, meticulously maintained. NEW ROOF!
Details
Maps
Location & Property Info
County: Kent
Street #: 8100
Street Name: 52nd
Suffix: Street
Post Direction: SE
State: MI
Zip Code: 49302
Cross Streets: Buttrick & Whitneyville
Property Sub-Type: Single Family Residence
Area: Grand Rapids - G
Municipality: Cascade Twp
Office/Contract Info
Status: Sold
List Price: $499,900
List Price/SqFt: 237.71
Auction or For Sale: For Sale
Current Price: $485,000
Sub Agency Type: %
Buyer Agency: 3
Buyer Agency Type: %
Trans Coord Type: %
Listing Date: 2019-03-04
General Property Info
New Construction: No
Lot Measurement: Acres
Lot Acres: 2.51
Lot Square Footage: 109336
Lot Dimensions: 459' x 331' x 733' x 331'
Year Built: 1990
Road Frontage: 331
Fireplace: Yes
Total Fireplaces: 3
Income Property: No
Total Rooms AG: 7
Total Fin SqFt All Levels: 4103
SqFt Above Grade: 2103
Total Beds Above Grade: 1
Total Bedrooms: 4
Full Baths: 2
Half Baths: 1
Total Baths: 3
Main Level Primary: Yes
Main Level Laundry: Yes
Stories: 1
Design: Ranch
School District: Forest Hills
Waterfront: No
Tax Info
Tax ID #: 411935100032
Taxable Value: 185282
SEV: 224200
For Tax Year: 2019
Annual Property Tax: 5993.08
Tax Year: 2019
Homestead %: 100
Spec Assessment & Type: N/A
Zoning: Residential
Remarks & Misc
Directions: From Cascade Rd, take Whitneyville to 52nd, then West to home.
Legal: PART NW 1/4 COM 459.0 FT S 89D 59M 47S E ALONG N SEC LINE & 331.0 FT S 02D 17M E & 74.50 FT S 12D 22M E FROM NW COR OF SEC TH S 85D 15M E TO E LINE OF W 733 FT OF NW 1/4 TH N 00D 00M 19S E ALONG SD E LINE TO N SEC LINE TH N 89D 59M 47S W TO A LINE BEARING N 02D 17M W FROM A PT 74.50 FT N 12D 22M W FROM BEG TH S 02D 17M E 331.0 FT TH S 12D 22M E 74.50 FT TO BEG * SEC 35 T6N R10W 2.51 A.
Status Change Info
Under Contract Date: 2019-12-31
Sold Date: 2020-02-12
Sold Price: $485,000
Sold Price/SqFt: 230.62
Access Feat
Accessibility Features: Yes
Upper Rooms
Total Baths Above Grade: 2
Main Rooms
Main Bedrooms: 1
Main Full Baths: 1
Main Half Baths: 1
Main Level SQFT: 2103
Lower Rooms
Lower Bedrooms: 3
Lower Full Baths: 1
Lower Finished SQFT: 2000
Total Lower SQFT: 2103
Manufactured
Manufactured Y/N: No
Garage
Garage: Yes
Property Features
Accessibility Feat: 36 Inch Entrance Door; Covered Entrance
Garage Type: 3; Attached
Exterior Material: Brick; Wood Siding
Roofing: Composition
Windows: Bay/Bow; Screens; Skylight(s)
Substructure: Full; Walk Out
Lot Description: Ravine; Rolling Hills; Wooded
Sewer: Septic System
Water: Well
Utilities Attached: Cable; Natural Gas
Kitchen Features: Center Island; Desk Built-In; Eating Area; Garden Window; Mud Room Access; Pantry; Snack Bar
Fireplace: Den/Study; Family; Living
Additional Items: Attic Fan; Ceiling Fans; Central Vacuum; Ceramic Floor; Garage Door Opener; Gas/Wood Stove; Generator; Guest Quarters; Security System; Wet Bar; Window Treatments
Appliances: Built in Oven; Cook Top; Dishwasher; Disposal; Dryer; Microwave; Oven; Range; Refrigerator; Washer
Heat Source: Natural Gas
Heat Type: Forced Air
Air Conditioning: Central Air
Water Heater: Natural Gas
Exterior Features: Deck(s); Patio; Porch(es); Scrn Porch
Landscape: Decor Fence; Flower Garden; Fruit Trees; Ground Cover; Shrubs/Hedges; Underground Sprinkler
Driveway: Paved
Street Type: Public
Terms Available: Cash; Conventional
Sale Conditions: None
Room Information
| Room Name | Remarks |
| Kitchen | |
| Dining Room | Formal |
| Dining Area | |
| Family Room | |
| Living Room | |
| Recreation | |
| Den | |
| Laundry | |
| Primary Bedroom | |
| Primary Bathroom | |
| Bathroom 1 | |
| Bathroom 2 | |
| Bedroom 2 | |
| Bedroom 3 | |
| Bedroom 4 | |
| Bedroom 5 | |
| Other | |
| Other | |
| Other | |
| Other | |
| Other |
Listing Office: Five Star Real Estate (Casc) - I
Listing Agent: Marie Hillery
Last Updated: September - 27 - 2021

The listing broker’s offer of compensation is made only to MichRIC member MLSs and a number of other MLSs throughout Michigan under a reciprocity agreement. For a current list visit mlshelp.com.
The data relating to real estate on this web site comes in part from the Internet Data Exchange program of the MLS of MICHRIC , and site contains live data. IDX information is provided exclusively for consumers' personal, non-commercial use and may not be used for any purpose other than to identify prospective properties consumers may be interested in purchasing.










