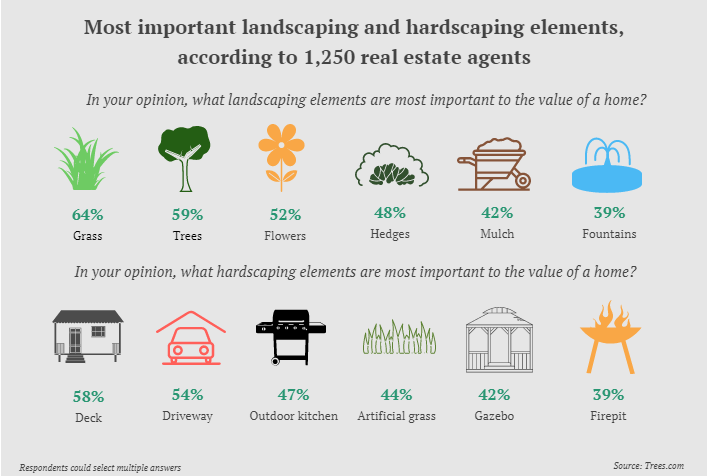$165,000
Cadillac, MI 49601
MLS# 18052553
Status: Sold
3 beds | 2 baths | 1200 sqft

1 / 25

























Property Description
You will want to see this one! Nice 3 bedroom, 2 bath home, covered front porch, central A/C, fireplace with heatilator, and the partially finished walkout basement. Awesome screened porch on the back gives you a fabulous view of your 10 peaceful, wooded acres! Well cared for home, with a family room and a den in the basement. (with a little extra work, the den could be a 4th bedroom, if needed!) Walk out to your above ground pool for cool summer play, with fenced in yard. Add the detached 2 car garage, plus the 24 x 30 barn that is partially insulated, with workshop & water & a wood stove! COME SEE!
Details
Maps
Location & Property Info
County: Wexford
Street #: 7290
Street Direction: E
Street Name: 50
Suffix: Road
State: MI
Zip Code: 49601
Cross Streets: Mackinaw Trail
Property Sub-Type: Single Family Residence
Area: Outside MichRIC Area - Z
Municipality: Cadillac City
Office/Contract Info
Status: Sold
List Price: $169,900
List Price/SqFt: 141.58
Auction or For Sale: For Sale
Current Price: $165,000
Sub Agency Type: %
Buyer Agency: 3
Buyer Agency Type: %
Trans Coord Type: %
Listing Date: 2018-10-22
General Property Info
New Construction: No
Lot Measurement: Acres
Lot Acres: 10
Lot Square Footage: 435600
Lot Dimensions: 330' x 1319'
Year Built: 1980
Road Frontage: 330
Fireplace: Yes
Total Fireplaces: 1
Income Property: No
Total Rooms AG: 6
Total Fin SqFt All Levels: 1740
SqFt Above Grade: 1200
Total Beds Above Grade: 3
Total Bedrooms: 3
Full Baths: 2
Total Baths: 2
Main Level Primary: Yes
Main Level Laundry: No
Stories: 1
Design: Ranch
School District: Pine River
# of Outbuildings: 1
Waterfront: No
Tax Info
Tax ID #: 2109-32-2103
Taxable Value: 70491
SEV: 74400
For Tax Year: 2018
Annual Property Tax: 2015
Tax Year: 2017
Homestead %: 100
Spec Assessment & Type: n/a
Zoning: residential
Remarks & Misc
Directions: M-115 SE from Cadillac, to Mackinaw Trail, go south to 50 Rd., go west to property on south side of road.
Legal: W 1/4 of NE 1/4 of NW 1/4, 10A, CL. Sec. 32, T21N, R9W -Pine River-
Status Change Info
Under Contract Date: 2019-01-28
Sold Date: 2019-03-18
Sold Price: $165,000
Sold Price/SqFt: 137.5
Waterfront Options
Water Access Y/N: No
Access Feat
Accessibility Features: No
Upper Rooms
Total Baths Above Grade: 2
Main Rooms
Main Bedrooms: 3
Main Full Baths: 2
Main Level SQFT: 1200
Basement Rooms
Basement Finished SQFT: 540
Total Basement SQFT: 672
Manufactured
Manufactured Y/N: No
Garage
Garage: Yes
Outbuilding 1
Outbuilding Description: Barn
Property Features
Garage Type: 2; Detached
Exterior Material: Vinyl Siding
Roofing: Composition
Substructure: Crawl Space; Partial; Walk Out
Lot Description: Rolling Hills; Wooded
Sewer: Septic System
Water: Well
Kitchen Features: Pantry
Fireplace: Living; Wood Burning
Additional Items: Ceiling Fans; Garage Door Opener; Water Softener/Owned; Window Treatments
Appliances: Dishwasher; Dryer; Range; Refrigerator; Washer
Heat Source: Propane
Heat Type: Forced Air
Air Conditioning: Central Air
Water Heater: Propane
Exterior Features: Deck(s); Fenced Back; Porch(es); Scrn Porch
Pool: Outdoor/Above
Outbuildings: Barn
Driveway: Paved
Street Type: Paved; Public
Mineral Rights: Unknown
Terms Available: Cash; Conventional; FHA; MSHDA; Rural Development; VA Loan
Sale Conditions: None
Room Information
| Room Name | Length | Length | Width | Level | Width |
| Kitchen | 14.00 | 14.00 | 9.00 | Main | 9.00 |
| Dining Area | 9.00 | 9.00 | 7.00 | Main | 7.00 |
| Family Room | 23.00 | 23.00 | 12.00 | Basement | 12.00 |
| Living Room | 13.50 | 13.50 | 21.00 | Main | 21.00 |
| Den | 10.00 | 10.00 | 9.00 | Basement | 9.00 |
| Laundry | Basement | ||||
| Primary Bedroom | 13.00 | 13.00 | 10.50 | Main | 10.50 |
| Bedroom 2 | 9.50 | 9.50 | 13.00 | Main | 13.00 |
| Bedroom 3 | 10.00 | 10.00 | 9.50 | Main | 9.50 |
Listing Office: Cb Schmidt - Cadillac
Listing Agent: Peter Nemish
Last Updated: September - 30 - 2021

The listing broker’s offer of compensation is made only to MichRIC member MLSs and a number of other MLSs throughout Michigan under a reciprocity agreement. For a current list visit mlshelp.com.
The data relating to real estate on this web site comes in part from the Internet Data Exchange program of the MLS of MICHRIC , and site contains live data. IDX information is provided exclusively for consumers' personal, non-commercial use and may not be used for any purpose other than to identify prospective properties consumers may be interested in purchasing.










