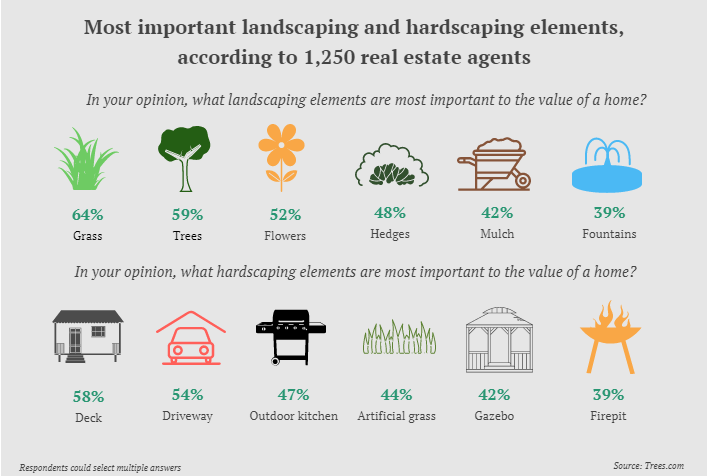$233,000
Olivet, MI 49076
MLS# 18011300
Status: Sold
4 beds | 3 baths | 2184 sqft

1 / 30






























Property Description
One owner, custom stick built ranch home. The sellers have done a terrific job updating this beautiful ranch home. The kitchen has been updated with new backsplash. The wood floors have all been refinished. Fresh paint throughout the home. Four bedrooms and three full bathrooms with a Mother-in-law suite. Full basement. Attached garage. Pole barn. New boiler installed December 26, 2018. This a must see. Located in the country nestled on almost 14 acres. 30 miles from Lansing, and Battle Creek. 15 miles from Marshall. Home warranty included. Call today to schedule a showing. Interested parties should verify all dimensions.
Details
Maps
Documents
Location & Property Info
County: Eaton
Street #: 7196
Street Name: Connie
State: MI
Zip Code: 49076
Cross Streets: Miller Hwy
Property Sub-Type: Single Family Residence
Area: Eaton County - E
Municipality: Walton Twp
Office/Contract Info
Status: Sold
List Price: $249,900
List Price/SqFt: 114.42
Auction or For Sale: For Sale
Current Price: $233,000
Sub Agency Type: %
Buyer Agency: 3
Buyer Agency Type: %
Trans Coord: 3
Trans Coord Type: %
Listing Date: 2018-03-26
General Property Info
New Construction: No
Lot Measurement: Acres
Lot Acres: 13.18
Lot Square Footage: 574120
Lot Dimensions: 1259.21x350x1083.85x483.5
Year Built: 2002
Road Frontage: 1259.21
Fireplace: No
Income Property: No
Total Rooms AG: 12
Total Fin SqFt All Levels: 2184
SqFt Above Grade: 2184
Total Beds Above Grade: 4
Total Bedrooms: 4
Full Baths: 3
Total Baths: 3
Main Level Primary: Yes
Main Level Laundry: Yes
Stories: 1
Design: Ranch
School District: Olivet
# of Outbuildings: 1
Waterfront: No
Tax Info
Tax ID #: 14002310000112
Taxable Value: 121602
SEV: 131226
For Tax Year: 2017
Annual Property Tax: 4175
Tax Year: 2017
Homestead %: 100
Spec Assessment & Type: none known
Remarks & Misc
Directions: From I69 south take exit 51, Ainger Road, turn right. Left on Main St., right on Miller Hwy to Connie Lane on the left.
Legal: COM W 1/4 CPR SEC.23 NOO0744 W 1592 FT TO POB. N000744 W 1063.85FT TO NW COR OF SEC. S89''06 44''E 350 FT, S13''53''07E 1259.21FT, N89 45 39W 194.45 FT N70''16'57 W 483.66 FT TO BEG. SUBJ TO PRIVATE EASEMENT. SEC.23, T1N,R5W, WALTON TWP 10-01-2001
Status Change Info
Under Contract Date: 2019-02-02
Sold Date: 2019-04-22
Sold Price: $233,000
Sold Price/SqFt: 106.68
Access Feat
Accessibility Features: Yes
Upper Rooms
Total Baths Above Grade: 3
Main Rooms
Main Bedrooms: 4
Main Full Baths: 3
Main Level SQFT: 2184
Manufactured
Manufactured Y/N: No
Garage
Garage: Yes
Outbuilding 1
Outbuilding Description: Pole Barn
Property Features
Accessibility Feat: Covered Entrance
Garage Type: 2; Attached
Exterior Material: Vinyl Siding
Roofing: Composition
Windows: Replacement
Substructure: Full; Walk Out
Lot Description: Cul-De-Sac; Level; Wooded
Sewer: Septic System
Water: Well
Additional Items: Ceiling Fans; Garage Door Opener; Home Warranty; LP Tank Rented; Whirlpool Tub; Wood Floor
Appliances: Dishwasher; Dryer; Microwave; Oven; Range; Refrigerator; Washer
Heat Source: Propane; Wood
Heat Type: Forced Air; Hot Water
Air Conditioning: Central Air
Water Heater: Electric
Exterior Features: Deck(s)
Landscape: Flower Garden
Outbuildings: Pole Barn
Street Type: Private; Unpaved
Mineral Rights: Unknown
Terms Available: Cash; Conventional; FHA; MSHDA; Rural Development; VA Loan
Sale Conditions: None
Room Information
| Room Name | Length | Length | Width | Level | Width | Remarks |
| Kitchen | 14.00 | 14.00 | 10.00 | Main | 10.00 | |
| Dining Area | 12.00 | 12.00 | 9.00 | Main | 9.00 | |
| Family Room | 26.00 | 26.00 | 13.00 | Main | 13.00 | |
| Living Room | 17.00 | 17.00 | 16.00 | Main | 16.00 | |
| Laundry | 7.00 | 7.00 | 6.00 | Main | 6.00 | |
| Primary Bedroom | 14.00 | 14.00 | 13.70 | Main | 13.70 | |
| Primary Bathroom | 14.00 | 14.00 | 12.00 | Main | 12.00 | |
| Bedroom 2 | 11.40 | 11.40 | 9.20 | Main | 9.20 | |
| Bedroom 3 | 11.30 | 11.30 | 9.20 | Main | 9.20 | |
| Bedroom 4 | 14.00 | 14.00 | 13.00 | Main | 13.00 | Second master bd |
| Other | 9.00 | 9.00 | 5.00 | Main | 5.00 | Full bath |
| Other | 12.00 | 12.00 | 5.00 | Main | 5.00 | Second master bath |
Listing Office: Berkshire Hathaway HomeServices Michigan Real Estate
Listing Agent: Roxanne Persing
Last Updated: September - 30 - 2021


The listing broker’s offer of compensation is made only to MichRIC member MLSs and a number of other MLSs throughout Michigan under a reciprocity agreement. For a current list visit mlshelp.com.
The data relating to real estate on this web site comes in part from the Internet Data Exchange program of the MLS of MICHRIC , and site contains live data. IDX information is provided exclusively for consumers' personal, non-commercial use and may not be used for any purpose other than to identify prospective properties consumers may be interested in purchasing.

 LBP & Sellers Disclosures
LBP & Sellers Disclosures 








