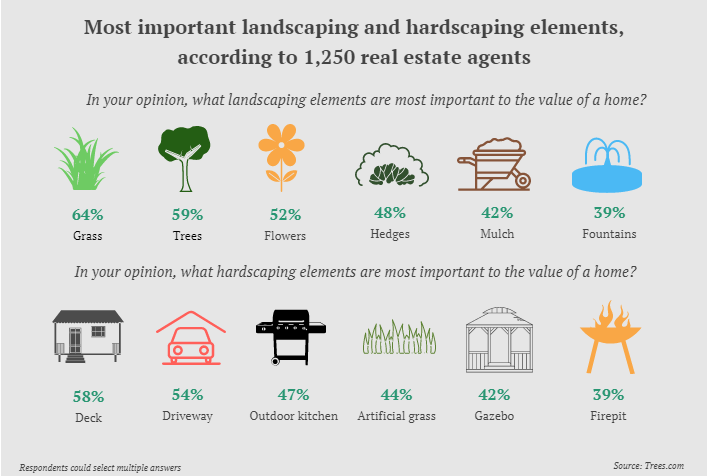$1,525,000
Berrien Springs, MI 49103
MLS# 21017506
Status: Sold
3 beds | 4 baths | 5167 sqft
|

1 / 65

































































Property Description
Believe me! You'll know the difference when you preview this one owner luxury and distinctive, contemporary, architecturally designed, custom built ranch with every amenity one could ask for! This 27 acre country estate showcases woods, vineyards, and groomed lawns. Move to wine country, enjoy the fresh air and sandy beaches on beautiful Lake Michigan, along with the peace and tranquility of country living. Nature is at its best when walking through the wooded acreage observing many species of birds, deer, turkey, fox, wildflowers and soaring bald eagles. This one of a kind listing is available within the active Southwestern Michigan real estate market and waiting for you to call it home. Be Sure to check out the Virtual Tour.
Details
Maps
Documents
Location & Property Info
County: Berrien
Street #: 6797
Street Direction: S
Street Name: Scottdale
Suffix: Road
State: MI
Zip Code: 49103
Zip (4): 9707
Cross Streets: Linco
Property Sub-Type: Single Family Residence
Area: Southwestern Michigan - S
Municipality: Royalton Twp
Office/Contract Info
Status: Sold
List Price: $1,650,000
List Price/SqFt: 319.33
Auction or For Sale: For Sale
Current Price: $1,525,000
Sub Agency Type: %
Buyer Agency: 2.5
Buyer Agency Type: %
Trans Coord Type: %
Listing Date: 2021-05-17
General Property Info
New Construction: No
Lot Measurement: Acres
Lot Acres: 27.93
Lot Square Footage: 1216631
Lot Dimensions: Irregular
Year Built: 2007
Road Frontage: 283.56
Fireplace: Yes
Total Fireplaces: 2
Income Property: No
Total Rooms AG: 10
Total Fin SqFt All Levels: 5167
SqFt Above Grade: 5167
Total Beds Above Grade: 3
Total Bedrooms: 3
Full Baths: 3
Half Baths: 1
Total Baths: 4
Main Level Primary: Yes
Main Level Laundry: Yes
Stories: 1
Design: Ranch
School District: Lakeshore
# of Outbuildings: 1
Waterfront: No
Tax Info
Tax ID #: 11-17-0032-0018-07-3
Taxable Value: 801376
SEV: 828700
For Tax Year: 2021
Annual Property Tax: 19000
Tax Year: 2020
Homestead %: 100
Spec Assessment & Type: Buyer to verify
Zoning: R-1
Remarks & Misc
Directions: I 94 to Exit 22. John Beers Rd to South on Scottdale Rd. to property.
Legal: Per Deed
Status Change Info
Under Contract Date: 2021-10-09
Sold Date: 2021-11-19
Sold Price: $1,525,000
Sold Price/SqFt: 295.14
Access Feat
Accessibility Features: No
Upper Rooms
Total Baths Above Grade: 4
Main Rooms
Main Bedrooms: 3
Main Full Baths: 3
Main Half Baths: 1
Main Level SQFT: 5167
Manufactured
Manufactured Y/N: No
Garage
Garage: Yes
Outbuilding 1
Outbuilding Description: Other
Outbuilding 1 Dimensions: 80 x 125
Outbuilding 1 SqFt: 10000
Outbuilding 1 Ceiling Height: 22
Outbuilding 1 Door Height: 14
Property Features
Garage Type: 3; Attached
Exterior Material: Brick
Roofing: Composition
Windows: Insulated Windows
Substructure: Slab
Lot Description: Level; Wooded
Sewer: Septic System
Water: Well
Utilities Attached: Cable
Util Avail at Street: Electric; Natural Gas
Kitchen Features: Breakfast Nook; Center Island; Eating Area; Mud Room Access; Pantry; Snack Bar
Fireplace: Gas Log; Living; Other
Additional Items: Ceramic Floor; Garage Door Opener; Guest Quarters; Security System; Water Softener/Owned; Wet Bar; Whirlpool Tub; Window Treatments; Wood Floor
Appliances: Built in Oven; Cook Top; Dishwasher; Disposal; Dryer; Microwave; Refrigerator; Washer
Heat Source: Electric; Geothermal
Heat Type: Forced Air
Air Conditioning: Central Air
Water Heater: Propane
Exterior Features: Patio; Porch(es); Scrn Porch
Landscape: Flower Garden; Shrubs/Hedges; Underground Sprinkler
Outbuildings: Other
Outbuilding 1: Outbuilding 1 Electric; Outbuilding 1 Water; Outbuilding 1 Bathroom; Outbuilding 1 Heated; Outbuilding 1 Insulated
Outbuilding Floor Type 1: Outbuilding 1 Floor Type - Concrete
Driveway: Asphalt; Concrete; Paver Block
Street Type: Paved; Public
Mineral Rights: Unknown
Terms Available: Cash; Conventional
Sale Conditions: None
Room Information
| Room Name | Length | Length | Width | Width |
| Living Room | 19.00 | 19.00 | 24.00 | 24.00 |
| Kitchen | 20.00 | 20.00 | 16.00 | 16.00 |
| Dining Room | 18.00 | 18.00 | 17.00 | 17.00 |
| Office | 15.00 | 15.00 | 18.00 | 18.00 |
| Primary Bedroom | 17.00 | 17.00 | 18.00 | 18.00 |
| Primary Bathroom | 19.00 | 19.00 | 18.00 | 18.00 |
| Bedroom 2 | 18.00 | 18.00 | 20.00 | 20.00 |
| Bathroom 1 | 10.00 | 10.00 | 6.00 | 6.00 |
| Bedroom 3 | 14.00 | 14.00 | 17.00 | 17.00 |
| Bathroom 2 | 11.00 | 11.00 | 13.00 | 13.00 |
| Game Room | 18.00 | 18.00 | 18.00 | 18.00 |
| Laundry | 12.00 | 12.00 | 15.00 | 15.00 |
Listing Office: @properties Christie's International R.E.
Listing Agent: Donald Kamp
Last Updated: November - 22 - 2021


The listing broker’s offer of compensation is made only to MichRIC member MLSs and a number of other MLSs throughout Michigan under a reciprocity agreement. For a current list visit mlshelp.com.
The data relating to real estate on this web site comes in part from the Internet Data Exchange program of the MLS of MICHRIC , and site contains live data. IDX information is provided exclusively for consumers' personal, non-commercial use and may not be used for any purpose other than to identify prospective properties consumers may be interested in purchasing.

 Beacon
Beacon 








