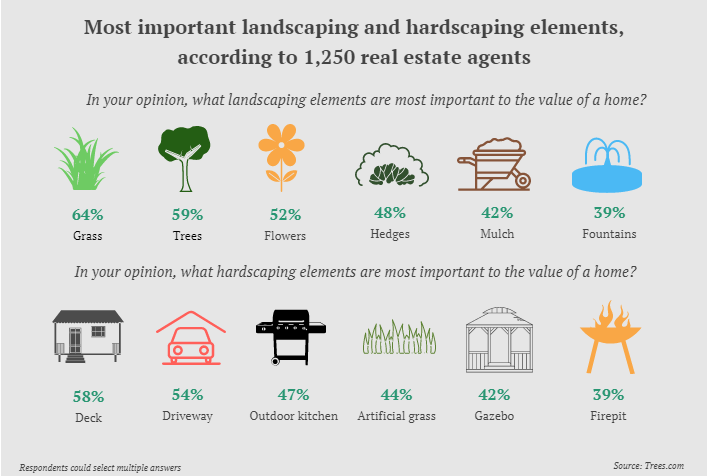$319,900
Delton, MI 49046
MLS# 19001261
Status: Sold
4 beds | 4 baths | 2108 sqft

1 / 48
















































Property Description
GREAT OPPORTUNITY! You will LOVE this spacious, updated, light and bright 2 story walkout home on 10.4 acres, complete with outdoor riding arena and large barn w 2 horsestalls! Beautifully decorated and impeccably maintained, this home features a main floor with formal liv and din rms, family room w fp, hickory kitchen w granite counters, pantry, and all apps included, and eat area with sliders to the deck and grounds. Upstairs there are 4 good sized bedrooms and 2 full baths, and one of the baths connects to a huge bonus room perfect for art studio, yoga, game room, or large office! Walkout level w lots of windows has large rec room, full bath and storage. Sturdy 3rd fl attic can also be finished. 26x32 barn has 2 stalls and 2nd st loft. You won't find a finer rural property around!
Details
Maps
Documents
Location & Property Info
County: Barry
Street #: 4819
Street Name: Osborne
Suffix: Road
State: MI
Zip Code: 49046
Zip (4): 9693
Cross Streets: Kellogg School Rd and Kingsbur
Property Sub-Type: Single Family Residence
Area: Greater Kalamazoo - K
Municipality: Barry Twp
Office/Contract Info
Status: Sold
List Price: $319,900
List Price/SqFt: 151.76
Auction or For Sale: For Sale
Current Price: $319,900
Sub Agency Type: %
Buyer Agency: 3
Buyer Agency Type: %
Trans Coord: 3
Trans Coord Type: %
Listing Date: 2019-01-09
General Property Info
New Construction: No
Lot Measurement: Acres
Lot Acres: 10.43
Lot Square Footage: 454534
Lot Dimensions: 1321.29x344
Year Built: 2003
Road Frontage: 344
Fireplace: Yes
Total Fireplaces: 1
Income Property: No
Total Rooms AG: 12
Total Fin SqFt All Levels: 2858
SqFt Above Grade: 2108
Total Beds Above Grade: 4
Total Bedrooms: 4
Full Baths: 3
Half Baths: 1
Total Baths: 4
Main Level Primary: No
Main Level Laundry: Yes
Stories: 2
Design: Traditional
School District: Delton-Kellogg
# of Outbuildings: 1
Waterfront: No
Tax Info
Tax ID #: 080301600305
Taxable Value: 120311
SEV: 156200
For Tax Year: 2018
Annual Property Tax: 3084
Tax Year: 2018
Homestead %: 100
Spec Assessment & Type: None known
Zoning: rural resident
Remarks & Misc
Directions: Go through the light in Richland to M43 N to Osborne Rd, east to property. Not far from Gilmore Car Museum.
Legal: metes and bounds attached
Status Change Info
Under Contract Date: 2019-01-13
Sold Date: 2019-03-14
Sold Price: $319,900
Sold Price/SqFt: 151.76
Access Feat
Accessibility Features: No
Upper Rooms
Upper Bedrooms: 4
Upper Full Baths: 2
Upper Level Square Feet: 1038
Total Baths Above Grade: 3
Main Rooms
Main Half Baths: 1
Main Level SQFT: 1070
Lower Rooms
Lower Full Baths: 1
Lower Finished SQFT: 750
Total Lower SQFT: 1070
Manufactured
Manufactured Y/N: No
Garage
Garage: Yes
Outbuilding 1
Outbuilding Description: Barn
Property Features
Garage Type: 2; Attached
Exterior Material: Vinyl Siding
Roofing: Composition
Windows: Bay/Bow; Screens
Substructure: Walk Out
Lot Description: Level; Recreational
Sewer: Septic System
Water: Well
Kitchen Features: Eating Area; Mud Room Access; Pantry
Fireplace: Gas Log; Living
Additional Items: Air Cleaner; Ceiling Fans; Ceramic Floor; Garage Door Opener; Home Warranty; Water Softener/Owned; Window Treatments; Wood Floor
Appliances: Dishwasher; Dryer; Microwave; Oven; Range; Refrigerator; Washer
Heat Source: Propane
Heat Type: Forced Air
Air Conditioning: Central Air
Water Heater: Propane
Exterior Features: Deck(s); Patio
Landscape: Shrubs/Hedges
Outbuildings: Barn
Driveway: Paved
Street Type: Paved; Public
Mineral Rights: Yes
Terms Available: Assumable; Cash; Conventional; FHA
Sale Conditions: None
Room Information
| Room Name | Length | Length | Width | Level | Width | Remarks |
| Kitchen | 12.00 | 12.00 | 12.00 | Main | 12.00 | |
| Dining Room | 11.00 | 11.00 | 11.00 | Main | 11.00 | Formal |
| Dining Area | 8.00 | 8.00 | 10.00 | Main | 10.00 | |
| Family Room | 15.00 | 15.00 | 15.00 | Main | 15.00 | |
| Living Room | 11.00 | 11.00 | 15.00 | Main | 15.00 | |
| Recreation | Lower | |||||
| Den | ||||||
| Laundry | 8.00 | 8.00 | 7.00 | Main | 7.00 | |
| Primary Bedroom | 15.00 | 15.00 | 15.00 | Upper | 15.00 | |
| Primary Bathroom | Upper | |||||
| Bedroom 2 | 9.00 | 9.00 | 12.00 | Main | 12.00 | |
| Bedroom 3 | 11.00 | 11.00 | 11.00 | Main | 11.00 | |
| Bedroom 4 | 15.00 | 15.00 | 11.00 | Main | 11.00 | |
| Bedroom 5 | ||||||
| Other | Upper | |||||
| Other | ||||||
| Other | ||||||
| Other | ||||||
| Other |
Listing Office: Chuck Jaqua, REALTOR
Listing Agent: Peg Kolaja
Last Updated: October - 01 - 2021

The listing broker’s offer of compensation is made only to MichRIC member MLSs and a number of other MLSs throughout Michigan under a reciprocity agreement. For a current list visit mlshelp.com.
The data relating to real estate on this web site comes in part from the Internet Data Exchange program of the MLS of MICHRIC , and site contains live data. IDX information is provided exclusively for consumers' personal, non-commercial use and may not be used for any purpose other than to identify prospective properties consumers may be interested in purchasing.

 Seller's Disclosure/ Lead Based Paint
Seller's Disclosure/ Lead Based Paint 








