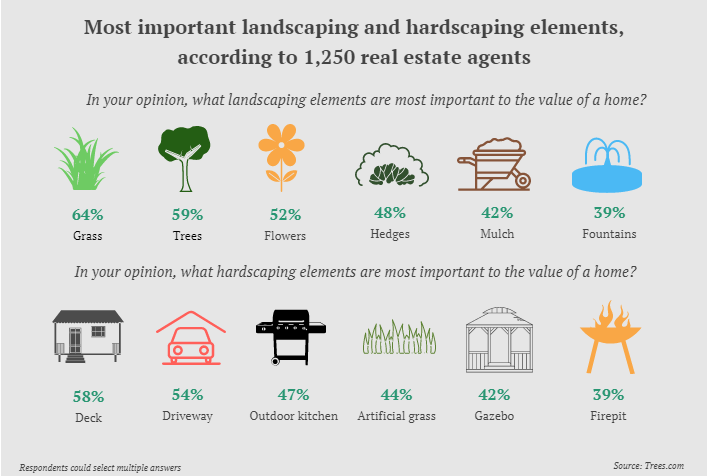$390,000
Ludington, MI 49431
MLS# 21023056
Status: Sold
3 beds | 2 baths | 1723 sqft

1 / 1

Property Description
Updated Ranch home on 12.41 Beautiful acres with a flowing creek and large mature trees, Spacious master suite features a walk-in closet. Floors are hardwood rustic hickory. Kitchen has new quartz counters, and a coffee bar. Newer roof, furnace, well and paved driveway. Property also features two stick-built garages with dimensions of 24x32 and 28x40. There's also a yard barn with a fenced area for dogs or a deer-proof garden. The walk out lower level is mostly finished. with a family room and lots of storage plus roughed in for a 3rd bath and kitchen, perfect for extended family . Close to Pere Marquette River, Lake Michigan, Ludington beaches and Ludington State Park. Data believed to be accurate, buyer to verify.
Details
Maps
Location & Property Info
County: Mason
Street #: 4709
Street Direction: W
Street Name: Sixth
Suffix: Street
State: MI
Zip Code: 49431
Cross Streets: Meyers
Property Sub-Type: Single Family Residence
Area: MasonOceanaManistee - O
Municipality: Amber Twp
Office/Contract Info
Status: Sold
List Price: $399,500
List Price/SqFt: 231.86
Auction or For Sale: For Sale
Current Price: $390,000
Sub Agency: 3
Sub Agency Type: %
Buyer Agency: 3
Buyer Agency Type: %
Trans Coord: 3
Trans Coord Type: %
Listing Date: 2021-06-16
General Property Info
New Construction: No
Lot Measurement: Acres
Lot Acres: 12.41
Lot Square Footage: 540580
Lot Dimensions: 824.60x657.12
Year Built: 1973
Road Frontage: 820
Fireplace: Yes
Total Fireplaces: 1
Income Property: No
Total Rooms AG: 9
Total Fin SqFt All Levels: 2523
SqFt Above Grade: 1723
Total Beds Above Grade: 3
Total Bedrooms: 3
Full Baths: 2
Total Baths: 2
Main Level Primary: Yes
Main Level Laundry: Yes
Stories: 1
Design: Ranch
School District: Ludington
# of Outbuildings: 4
Waterfront: Yes
Body of Water: Creek
Tax Info
Tax ID #: 5300101902001
Taxable Value: 98155
SEV: 100800
For Tax Year: 2021
Annual Property Tax: 2560
Tax Year: 2021
Homestead %: 100
Spec Assessment & Type: None known
Remarks & Misc
Directions: US 10 to Meyers Rd. South to Sixth, east to home.
Legal: PART OF SW 1/4 OF SEC 19 DESC AS COMM AT W 1/4 COR TH E ALG E-W 1/4 LINE 455 FT TO POB TH E ALG SD E-W 1/4 LINE 824.60 FT TH S 0 DEG 25'25''W ALG W 1/16TH LINE 657.77 FT TH N 87 DEG 44'49''W 820.90 FT TH N 03 DEG 06'07''E 657.12 FT TO E-W 1/4 LINE & POB SUBJ TO EASE & RESERV OF REC SEC 19 T18N R17W 12.41 A M/L
Status Change Info
Under Contract Date: 2021-08-06
Sold Date: 2021-08-10
Sold Price: $390,000
Sold Price/SqFt: 226.35
Waterfront Options
Water Access Y/N: Yes
Water Frontage: 500
Access Feat
Accessibility Features: No
Upper Rooms
Total Baths Above Grade: 2
Main Rooms
Main Bedrooms: 3
Main Full Baths: 2
Main Level SQFT: 1723
Lower Rooms
Lower Finished SQFT: 800
Total Lower SQFT: 1743
Manufactured
Manufactured Y/N: No
Garage
Garage: Yes
Outbuilding 1
Outbuilding Description: Pole Barn
Outbuilding 1 Dimensions: 28x40
Outbuilding 1 SqFt: 1120
Outbuilding 1 Door Height: 85
Outbuilding 2
Outbuilding Description: Pole Barn
Outbuilding 2 Dimensions: 24x32
Outbuilding 2 Door Height: 8
Outbuilding 3
Outbuilding 3 Description: Barn
Outbuilding 4
Outbuilding Description: Other
Property Features
Water Type: Stream/Creek
Water Fea. Amenities: Private Frontage; View
Garage Type: 5; Detached
Exterior Material: Vinyl Siding
Roofing: Composition
Windows: Insulated Windows; Replacement
Substructure: Full; Walk Out
Lot Description: Recreational; Rolling Hills; Wetland Area; Wooded
Sewer: Septic System
Water: Well
Kitchen Features: Eating Area
Fireplace: Gas Log; Living
Additional Items: Garage Door Opener; Humidifier; LP Tank Owned; Satellite System; Wood Floor
Appliances: Dishwasher; Dryer; Microwave; Range; Refrigerator; Washer
Heat Source: Propane
Heat Type: Forced Air
Air Conditioning: Central Air
Water Heater: Propane
Exterior Features: Patio; Porch(es)
Landscape: Garden Area; Ground Cover; Terraced Yard
Outbuildings: Barn; Pole Barn; Other
Outbuilding Floor Type 1: Outbuilding 1 Floor Type - Concrete
Outbuilding Floor Type 2: Outbuilding 2 Floor Type - Concrete
Driveway: Paved
Street Type: Public
Mineral Rights: Unknown
Terms Available: Cash; Conventional; VA Loan
Sale Conditions: None
Room Information
| Room Name | Length | Length | Width | Level | Width | Remarks |
| Kitchen | Main | |||||
| Dining Room | Formal | |||||
| Dining Area | Main | |||||
| Family Room | 20.00 | 20.00 | 17.00 | Basement | 17.00 | |
| Living Room | 21.00 | 21.00 | 19.00 | Main | 19.00 | |
| Recreation | 28.00 | 28.00 | 16.00 | Basement | 16.00 | |
| Den | Main | |||||
| Laundry | Main | |||||
| Primary Bedroom | 17.50 | 17.50 | 13.50 | Main | 13.50 | 8x7 walk-in |
| Primary Bathroom | Main | |||||
| Bathroom 1 | Main | |||||
| Bathroom 2 | ||||||
| Bedroom 2 | ||||||
| Bedroom 3 | ||||||
| Bedroom 4 | ||||||
| Bedroom 5 | ||||||
| Other | ||||||
| Other | ||||||
| Other | ||||||
| Other | ||||||
| Other |
Listing Office: CENTURY 21 Bayshore
Listing Agent: Debbie Bush
Last Updated: August - 13 - 2021

The listing broker’s offer of compensation is made only to MichRIC member MLSs and a number of other MLSs throughout Michigan under a reciprocity agreement. For a current list visit mlshelp.com.
The data relating to real estate on this web site comes in part from the Internet Data Exchange program of the MLS of MICHRIC , and site contains live data. IDX information is provided exclusively for consumers' personal, non-commercial use and may not be used for any purpose other than to identify prospective properties consumers may be interested in purchasing.










