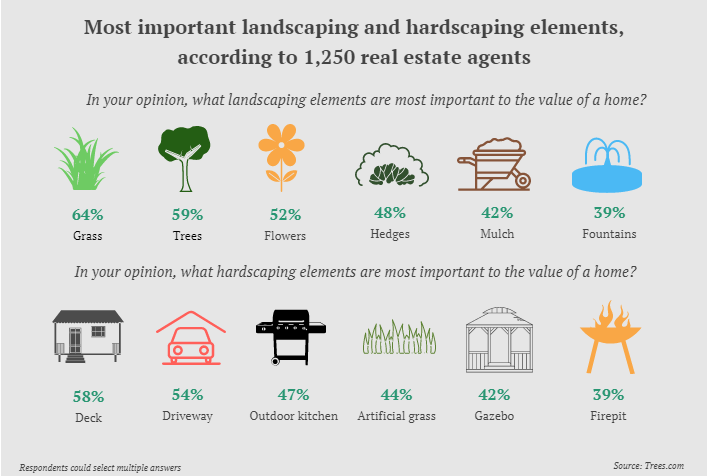$255,000
Fulton, MI 49052
MLS# 21022416
Status: Sold
4 beds | 2 baths | 1896 sqft

1 / 40








































Property Description
NATURE ENTHUSIAST & HUNTERS PARADISE ON 20 ACRES partially wooded with desirable rural privacy. The home is fresh with tasteful decorating, and a great layout. Large master on the main floor, updated full bathroom and updated 1/2 bath. Downstairs are two additional large bedrooms, laundry and plenty of storage. Outside is a large 45x45 heated pole building with poured floor. A nice fire pit for those evening smores. This home is ready for you to come home kick off your boots and enjoy. Call me for a private showing 269-209-7716
Details
Maps
Location & Property Info
County: Calhoun
Street #: 466
Street Name: R
Suffix: Drive
Post Direction: S
State: MI
Zip Code: 49052
Zip (4): 9611
Cross Streets: 1 Mile & W County Line Rd
Property Sub-Type: Single Family Residence
Area: Battle Creek - B
Municipality: Athens Twp
Office/Contract Info
Status: Sold
List Price: $280,000
List Price/SqFt: 147.68
Auction or For Sale: For Sale
Current Price: $255,000
Sub Agency Type: %
Buyer Agency: 3
Buyer Agency Type: %
Trans Coord Type: %
Listing Date: 2021-06-13
General Property Info
New Construction: No
Lot Measurement: Acres
Lot Acres: 20
Lot Square Footage: 871200
Lot Dimensions: 880x960
Year Built: 1977
Road Frontage: 880
Fireplace: No
Income Property: No
Total Rooms AG: 5
Total Fin SqFt All Levels: 1896
SqFt Above Grade: 1896
Total Beds Above Grade: 2
Total Bedrooms: 4
Full Baths: 1
Half Baths: 1
Total Baths: 2
Main Level Primary: Yes
Main Level Laundry: No
Stories: 1
Design: Bi-Level
School District: Athens
# of Outbuildings: 1
Waterfront: No
Tax Info
Tax ID #: 02-019-001-01
Taxable Value: 87800
SEV: 87800
For Tax Year: 2020
Annual Property Tax: 2045
Tax Year: 2020
Homestead %: 100
Spec Assessment & Type: None Known
Remarks & Misc
Directions: M66 to W on S Drive S, to N on 1 1/2 Mile, W on R-Drive S
Legal: PARCAL 1
ATHENS TWP/T4S R8W, SEC 19: W 1/3 OF N 1/2 OF N 3/4 OF E 1/2 OF NE 1/4 (10 AC)
PARCAL 2
ATHENS TWP/T4S R8W, SEC 19: E 2/3 OF N1/2 N3/4 E1/2 NE1/4, EXC E 440 FT THEREOF (10 AC)
Status Change Info
Under Contract Date: 2021-07-06
Sold Date: 2021-08-06
Sold Price: $255,000
Sold Price/SqFt: 134.49
Waterfront Options
Water Access Y/N: No
Access Feat
Accessibility Features: No
Upper Rooms
Total Baths Above Grade: 2
Main Rooms
Main Bedrooms: 2
Main Full Baths: 1
Main Half Baths: 1
Main Level SQFT: 1896
Lower Rooms
Lower Bedrooms: 2
Manufactured
Manufactured Y/N: No
Garage
Garage: Yes
Outbuilding 1
Outbuilding Description: Pole Barn
Outbuilding 1 SqFt: 4545
Property Features
Garage Type: Detached
Exterior Material: Wood Siding
Roofing: Composition
Substructure: Daylight; Full
Lot Description: Wooded
Sewer: Septic System
Water: Well
Additional Items: Water Softener/Owned
Appliances: Dishwasher; Microwave; Oven; Range; Refrigerator
Heat Source: Propane
Heat Type: Forced Air
Air Conditioning: Central Air
Water Heater: Propane
Exterior Features: Deck(s)
Outbuildings: Pole Barn
Outbuilding 1: Outbuilding 1 Electric; Outbuilding 1 Heated
Driveway: Gravel; Paved
Street Type: Public
Mineral Rights: Unknown
Terms Available: Cash; Conventional; Rural Development
Sale Conditions: None
Room Information
| Room Name | Level |
| Kitchen | Main |
| Dining Area | Main |
| Living Room | Main |
| Primary Bedroom | Main |
| Bathroom 1 | Main |
| Bathroom 1 | Main |
| Bathroom 2 | Main |
| Bedroom 3 | Lower |
| Bedroom 4 | Lower |
| Recreation | Lower |
Listing Office: Harrington Real Estate Group
Listing Agent: Annette Morgan
Last Updated: August - 06 - 2021

The listing broker’s offer of compensation is made only to MichRIC member MLSs and a number of other MLSs throughout Michigan under a reciprocity agreement. For a current list visit mlshelp.com.
The data relating to real estate on this web site comes in part from the Internet Data Exchange program of the MLS of MICHRIC , and site contains live data. IDX information is provided exclusively for consumers' personal, non-commercial use and may not be used for any purpose other than to identify prospective properties consumers may be interested in purchasing.










