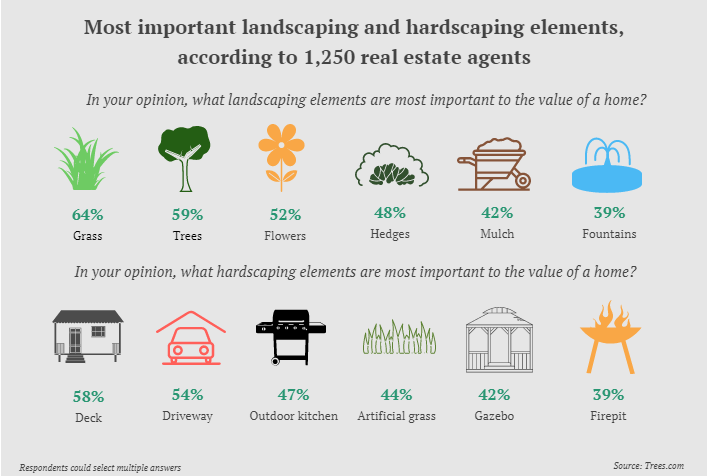$405,000
Hudsonville, MI 49426
MLS# 21023345
Status: Sold
4 beds | 2 baths | 1512 sqft

1 / 71







































































Property Description
Six beautiful acres minutes from everything, this updated 4 bed, 2 Bath home has plenty to offer! Horse owners or hobby farmers will appreciate the 5-stall barn with 8x8 tack room. Space to store round or square bales. Two small paddocks with electrobraid with stall access, outdoor riding arena, wooden round pen and 2 large, 4 string electric fenced pastures for summer grazing. Large shed for chickens with outside fenced area. Updates include newer roof, windows, siding, furnace and AC. Fresh paint and flooring throughout. Updated cabinets, granite counters, tile backsplash and stainless kitchen appliances. Main Floor and Lower-Level Laundry hookups are available. The daylight finished lower level boasts a large Family Room, 4th bedroom, workshop, storage and utility area.
Details
Maps
Documents
Location & Property Info
County: Ottawa
Street #: 2555
Street Name: 24th
Suffix: Avenue
State: MI
Zip Code: 49426
Zip (4): 9603
Cross Streets: 24th and Byron Rd.
Property Sub-Type: Single Family Residence
Area: Grand Rapids - G
Municipality: Jamestown Twp
Office/Contract Info
Status: Sold
List Price: $419,900
List Price/SqFt: 277.71
Auction or For Sale: For Sale
Current Price: $405,000
Sub Agency Type: %
Buyer Agency: 3
Buyer Agency Type: %
Trans Coord: 3
Trans Coord Type: %
Listing Date: 2021-06-17
General Property Info
New Construction: No
Lot Measurement: Acres
Lot Acres: 6
Lot Square Footage: 261360
Lot Dimensions: 121x395x110x925x231x1320
Year Built: 1973
Road Frontage: 121
Fireplace: Yes
Total Fireplaces: 1
Income Property: No
Total Rooms AG: 9
Total Fin SqFt All Levels: 2044
SqFt Above Grade: 1512
Total Beds Above Grade: 3
Total Bedrooms: 4
Full Baths: 2
Total Baths: 2
Main Level Primary: Yes
Main Level Laundry: Yes
Stories: 1
Design: Ranch
School District: Hudsonville
# of Outbuildings: 3
Waterfront: Yes
Body of Water: Creek
Tax Info
Tax ID #: 70-18-16-400-008
For Tax Year: 2021
Tax Year: 2021
Homestead %: 100
Spec Assessment & Type: None
Zoning: Res
Remarks & Misc
Directions: Byron Rd. to 24th, N to Home
Legal: S 231 FT OF N 3/8 OF SE 1/4 OF SE 1/4 EXC S 110 FT OF E 395 FT SEC 16 T5N R13W 6 A
Status Change Info
Under Contract Date: 2021-07-28
Sold Date: 2021-09-08
Sold Price: $405,000
Sold Price/SqFt: 267.86
Waterfront Options
Water Access Y/N: Yes
Water Frontage: 350
Access Feat
Accessibility Features: No
Upper Rooms
Total Baths Above Grade: 2
Main Rooms
Main Bedrooms: 3
Main Full Baths: 2
Main Level SQFT: 1512
Basement Rooms
Basement Bedrooms: 1
Basement Finished SQFT: 532
Total Basement SQFT: 1438
Manufactured
Manufactured Y/N: No
Garage
Garage: Yes
Outbuilding 1
Outbuilding Description: Stable
Outbuilding 2
Outbuilding Description: Other
Property Features
Water Type: Stream/Creek
Water Fea. Amenities: Private Frontage
Garage Type: 2; Attached
Exterior Material: Vinyl Siding
Roofing: Composition
Windows: Replacement
Substructure: Daylight
Lot Description: Level; Ravine; Tillable
Sewer: Septic System
Water: Well
Utilities Attached: Natural Gas; Telephone Line
Kitchen Features: Pantry; Snack Bar
Fireplace: Other
Additional Items: Attic Fan; Ceiling Fans; Garage Door Opener; Hot Tub Spa; Window Treatments
Appliances: Dishwasher; Microwave; Range; Refrigerator
Heat Source: Natural Gas
Heat Type: Forced Air
Air Conditioning: Central Air
Water Heater: Natural Gas
Exterior Features: Patio
Landscape: Flower Garden; Garden Area; Shrubs/Hedges
Outbuildings: Stable; Other
Outbuilding Floor Type 1: Outbuilding 1 Floor Type - Dirt
Outbuilding Floor Type 2: Outbuilding 2 Floor Type - Dirt
Driveway: Concrete; Gravel
Street Type: Public
Mineral Rights: No
Terms Available: Cash; Conventional; Rural Development; VA Loan
Sale Conditions: None
Supplements
Property is currently tax exempt as a result of Military Service.
Room Information
| Room Name | Level | Remarks |
| Living Room | Main | |
| Bathroom 1 | Main | |
| Bedroom 2 | Main | |
| Bedroom 3 | Main | |
| Bathroom 1 | Main | |
| Dining Room | Main | |
| Other | Main | Sun Room off Dining Room with Fireplace |
| Kitchen | Main | |
| Bathroom 2 | Main | |
| Family Room | Basement | |
| Bedroom 4 | Basement | |
| Utility Room | Basement | |
| Workshop | Basement |
Listing Office: Bellabay Realty LLC
Listing Agent: Arthur Vachon
Last Updated: September - 13 - 2021


The listing broker’s offer of compensation is made only to MichRIC member MLSs and a number of other MLSs throughout Michigan under a reciprocity agreement. For a current list visit mlshelp.com.
The data relating to real estate on this web site comes in part from the Internet Data Exchange program of the MLS of MICHRIC , and site contains live data. IDX information is provided exclusively for consumers' personal, non-commercial use and may not be used for any purpose other than to identify prospective properties consumers may be interested in purchasing.

 Seller's Disclosure/ Lead Based Paint
Seller's Disclosure/ Lead Based Paint 








