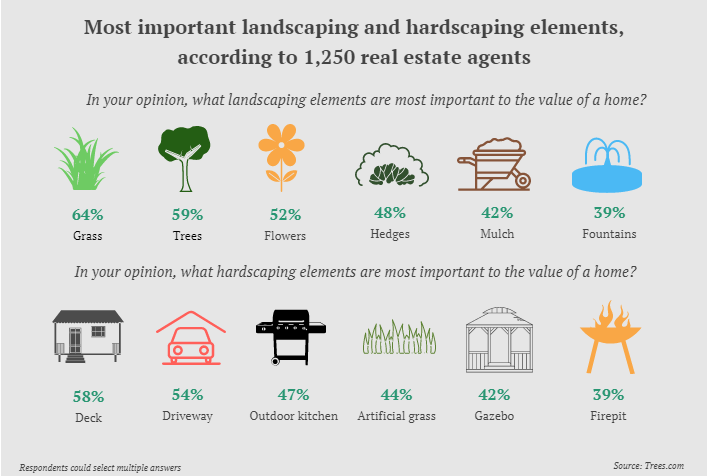$310,000
Marne, MI 49435
MLS# 20026781
Status: Sold
3 beds | 2 baths | 1500 sqft

1 / 23























Property Description
Don't miss this one-of-a-kind home nestled on nearly six acres of land but lies only a short distance from Downtown Grand Rapids! This home features 3 bedrooms and 1 1/2 bathrooms as well as vaulted ceilings and a skylight in the living room/entry way. With a massive porch on both the top level and bottom level as well as a turn around driveway that provides plenty of extra parking, this home is great for entertaining. The home also features a two stall attached garage and a large outbuilding that was used for a wood shop but could easily be a second garage by using the two large sliding doors. This home is completely wrapped in wood with only the 1/2 bath painted and the rest untouched. This house is truly a one of a kind and won't last long so book your showing today!
Details
Maps
Location & Property Info
County: Ottawa
Street #: 1301
Street Name: Johnson
Suffix: Street
State: MI
Zip Code: 49435
Cross Streets: 16th and 12th
Property Sub-Type: Single Family Residence
Area: Grand Rapids - G
Municipality: Tallmadge Twp
Office/Contract Info
Status: Sold
List Price: $299,900
List Price/SqFt: 199.93
Auction or For Sale: For Sale
Current Price: $310,000
Sub Agency: 3
Sub Agency Type: %
Buyer Agency: 3
Buyer Agency Type: %
Trans Coord Type: %
Listing Date: 2020-07-10
General Property Info
New Construction: No
Lot Measurement: Acres
Lot Acres: 5.9
Lot Square Footage: 257004
Lot Dimensions: 486.42 x 532.57
Year Built: 1978
Road Frontage: 486.42
Fireplace: Yes
Total Fireplaces: 1
Income Property: No
Total Rooms AG: 8
Total Fin SqFt All Levels: 1500
SqFt Above Grade: 1500
Total Beds Above Grade: 3
Total Bedrooms: 3
Full Baths: 1
Half Baths: 1
Total Baths: 2
Main Level Primary: Yes
Main Level Laundry: No
Stories: 2
Design: Bi-Level
School District: Kenowa Hills
# of Outbuildings: 1
Waterfront: No
Tax Info
Tax ID #: 701002300030
Taxable Value: 84352
SEV: 132600
For Tax Year: 2019
Annual Property Tax: 2210
Tax Year: 2019
Homestead %: 100
Spec Assessment & Type: None known.
Zoning: N/A
Remarks & Misc
Directions: I-96 to the Marne Exit take a Right on 8 mile , Right on Johnson
Legal: PART OF SE 1/4 OF SW 1/4 COM 484 FT W OF S 1/4 COR, TH W 484.39 FT, N 02D 47M 46S W 532.04 FT, E 483.38 FT, TH S 02D 54M 16S E 532.09 FT TO BEG. SEC 2 T7N R13W
Status Change Info
Under Contract Date: 2020-10-21
Sold Date: 2020-11-23
Sold Price: $310,000
Sold Price/SqFt: 206.67
Access Feat
Accessibility Features: No
Upper Rooms
Upper Level Square Feet: 750
Total Baths Above Grade: 1
Main Rooms
Main Bedrooms: 3
Main Full Baths: 1
Main Level SQFT: 750
Lower Rooms
Lower Half Baths: 1
Manufactured
Manufactured Y/N: No
Garage
Garage: Yes
Outbuilding 1
Outbuilding Description: Pole Barn
Property Features
Garage Type: 2; Attached
Exterior Material: Wood Siding
Roofing: Composition
Windows: Insulated Windows; Screens; Skylight(s)
Substructure: Slab
Sewer: Septic System
Water: Well
Kitchen Features: Pantry; Snack Bar
Fireplace: Living; Wood Burning
Additional Items: Ceiling Fans; Garage Door Opener; Gas/Wood Stove; Generator; Window Treatments
Appliances: Dryer; Microwave; Range; Refrigerator; Washer
Heat Source: Oil; Wood
Heat Type: Baseboard
Air Conditioning: Wall Unit(s)
Water Heater: Electric
Exterior Features: Deck(s)
Outbuildings: Pole Barn
Outbuilding 1: Outbuilding 1 Electric; Outbuilding 1 Heated
Outbuilding Floor Type 1: Outbuilding 1 Floor Type - Concrete
Terms Available: Cash; Conventional; FHA; VA Loan
Sale Conditions: None
Supplements
Buyer and buyer's agent to verify all information.
Room Information
| Room Name | Length | Length | Width | Level | Width | Remarks |
| Kitchen | 15.50 | 15.50 | 14.00 | Lower | 14.00 | |
| Dining Area | Lower | |||||
| Family Room | 27.50 | 27.50 | 26.50 | Lower | 26.50 | |
| Primary Bedroom | 16.00 | 16.00 | 12.50 | Main | 12.50 | |
| Bathroom 1 | 9.00 | 9.00 | 8.50 | Main | 8.50 | |
| Laundry | 12.00 | 12.00 | 10.00 | Lower | 10.00 | |
| Bathroom 2 | 6.00 | 6.00 | 5.00 | Lower | 5.00 | |
| Bedroom 2 | 12.00 | 12.00 | 12.00 | Main | 12.00 | |
| Bedroom 3 | 12.00 | 12.00 | 12.00 | Main | 12.00 | |
| Other | 10.50 | 10.50 | 9.50 | Lower | 9.50 | Pantry |
| Other | 9.50 | 9.50 | 10.00 | Main | 10.00 | Mud Room |
Listing Office: Nexes Realty Muskegon
Listing Agent: Blake Evans
Last Updated: November - 30 - 2022

The listing broker’s offer of compensation is made only to MichRIC member MLSs and a number of other MLSs throughout Michigan under a reciprocity agreement. For a current list visit mlshelp.com.
The data relating to real estate on this web site comes in part from the Internet Data Exchange program of the MLS of MICHRIC , and site contains live data. IDX information is provided exclusively for consumers' personal, non-commercial use and may not be used for any purpose other than to identify prospective properties consumers may be interested in purchasing.










