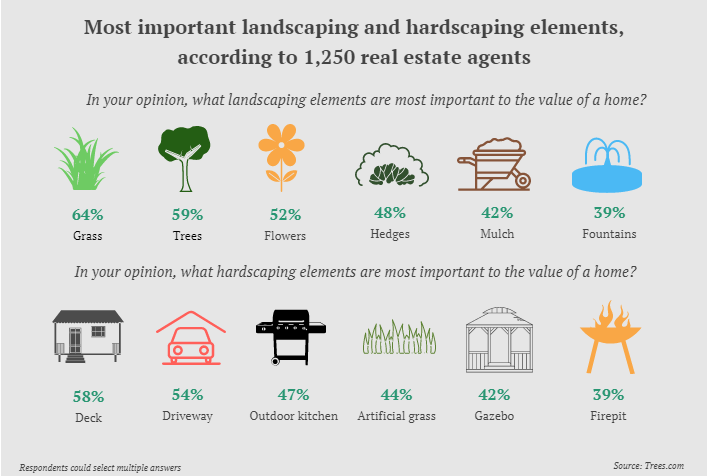$129,000
Battle Creek, MI 49014
MLS# 18037600
Status: Sold
4 beds | 2 baths | 1702 sqft

1 / 31































Property Description
Call Listing Agent ''C.J.'' Shapiro at: (269) 209-4076. I'M NOT PERFECT BUT I HAVE GREAT POTENTIAL!!! Sitting on 5 acres, this 4 bedroom 2 bath farm house with 1700 sq.ft. of living space boasts a huge kitchen w/oak cabinetry galore & appliances,and an eating area that looks out onto the peaceful farm fields. There's a formal dining room, full bath, living room, bedroom & laundry on the main floor. Upstairs are 3 bedrooms & a full bath. The enclosed front porch is perfect for those rainy days. Outside you'll find a 40' x 60' pole barn! Let your imagination go wild with what you could do with it! There's also a huge 2+ car detached garage that can accommodate more than 2 cars!! Great location in the Marshall School system. Only $179,000.
Details
Maps
Documents
Location & Property Info
County: Calhoun
Street #: 12060
Street Direction: N
Street Name: L
Suffix: Drive
State: MI
Zip Code: 49014
Cross Streets: 12 Mile & 13 Mile
Property Sub-Type: Single Family Residence
Area: Battle Creek - B
Municipality: Marshall Twp
Office/Contract Info
Status: Sold
List Price: $129,000
List Price/SqFt: 75.79
Auction or For Sale: For Sale
Current Price: $129,000
Sub Agency: 3
Sub Agency Type: %
Buyer Agency: 3
Buyer Agency Type: %
Trans Coord Type: %
Listing Date: 2018-08-01
General Property Info
New Construction: No
Lot Measurement: Acres
Lot Acres: 5
Lot Square Footage: 217800
Lot Dimensions: 340' x 640.59'
Road Frontage: 340
Income Property: No
Total Rooms AG: 7
Total Fin SqFt All Levels: 1702
SqFt Above Grade: 1702
Total Beds Above Grade: 4
Total Bedrooms: 4
Full Baths: 2
Total Baths: 2
Main Level Primary: No
Main Level Laundry: Yes
Stories: 2
Design: Farm House
School District: Marshall
# of Outbuildings: 1
Waterfront: No
Tax Info
Tax ID #: 1606100301
Taxable Value: 64000
SEV: 64100
For Tax Year: 2019
Annual Property Tax: 3422
Tax Year: 2019
Spec Assessment & Type: None Known
Remarks & Misc
Directions: Verona Rd. to north on 13 Mile Road to west on L Dr. North.
Legal: Marshall Twp. T2S-R6W Sec. 6 Beg 294.68'' E of NW Cor of Sec for POB TH Cont E 340' TH S 640.59'' TH W 340' TH N to Beg.
Status Change Info
Under Contract Date: 2019-06-24
Sold Date: 2019-07-29
Sold Price: $129,000
Sold Price/SqFt: 75.79
Access Feat
Accessibility Features: No
Upper Rooms
Upper Bedrooms: 3
Upper Full Baths: 1
Upper Level Square Feet: 504
Total Baths Above Grade: 2
Main Rooms
Main Bedrooms: 1
Main Full Baths: 1
Main Level SQFT: 1198
Basement Rooms
Total Basement SQFT: 414
Manufactured
Manufactured Y/N: No
Garage
Garage: Yes
Outbuilding 1
Outbuilding Description: Pole Barn
Property Features
Garage Type: 4; Detached
Exterior Material: Other
Roofing: Composition
Windows: Replacement; Screens; Storms
Substructure: Michigan Basement
Lot Description: Level
Sewer: Septic System
Water: Well
Kitchen Features: Eating Area; Mud Room Access
Additional Items: Window Treatments
Appliances: Dishwasher; Dryer; Range; Refrigerator; Washer
Heat Source: Propane
Heat Type: Forced Air
Exterior Features: Porch(es)
Landscape: Ground Cover; Shrubs/Hedges
Outbuildings: Pole Barn
Driveway: Unpaved
Street Type: Paved
Mineral Rights: No
Terms Available: Cash; Conventional
Sale Conditions: None
Room Information
| Room Name | Length | Length | Width | Level | Width | Remarks |
| Kitchen | 20.00 | 20.00 | 14.00 | Main | 14.00 | |
| Dining Room | 16.00 | 16.00 | 15.00 | Main | 15.00 | Formal |
| Dining Area | ||||||
| Family Room | ||||||
| Living Room | 17.00 | 17.00 | 14.00 | Main | 14.00 | |
| Recreation | ||||||
| Den | ||||||
| Laundry | Main | |||||
| Primary Bedroom | 22.00 | 22.00 | 17.00 | Upper | 17.00 | |
| Primary Bathroom | Upper | |||||
| Bedroom 2 | 15.00 | 15.00 | 9.00 | Upper | 9.00 | |
| Bedroom 3 | 17.00 | 17.00 | 12.00 | Upper | 12.00 | |
| Bedroom 4 | 17.00 | 17.00 | 9.00 | Main | 9.00 | |
| Bedroom 5 | ||||||
| Other | ||||||
| Other | ||||||
| Other | ||||||
| Other | ||||||
| Other |
Listing Office: Berkshire Hathaway HomeServices Michigan Real Estate
Listing Agent: Carole Shapiro
Last Updated: October - 07 - 2021

The listing broker’s offer of compensation is made only to MichRIC member MLSs and a number of other MLSs throughout Michigan under a reciprocity agreement. For a current list visit mlshelp.com.
The data relating to real estate on this web site comes in part from the Internet Data Exchange program of the MLS of MICHRIC , and site contains live data. IDX information is provided exclusively for consumers' personal, non-commercial use and may not be used for any purpose other than to identify prospective properties consumers may be interested in purchasing.

 Seller's Disclosure/ Lead Based Paint
Seller's Disclosure/ Lead Based Paint 








