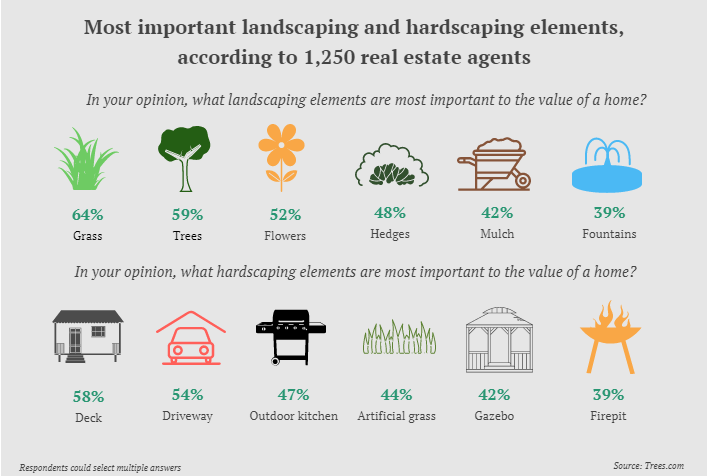$320,000
Middleville, MI 49333
MLS# 19020664
Status: Sold
3 beds | 3 baths | 1520 sqft

1 / 51



















































Property Description
GORGEOUS 10-ACRE PARCEL WALKOUT RANCH style home nestled in the country. 3 bedrooms, 2.5 bathrooms, 2 stall garage. 15x33 above ground POOL (new liner last fall) & large multi-tiered deck w/white vinyl railing & a POOL SHED WITH BAR. Backyard entry/hallway that leads to full bathroom w/ skylight & shower/tub combo. Covered patio with wood railing leading to one front door and a wood boardwalk sidewalk leading to second front door. Spacious kitchen,GE slate color appliances w/ many cabinets and cupboards. Dining area has a tray ceiling, Pergo wood flooring & white decorative wall paneling. Every bedroom has its own bathroom connected on the main level. Large master bedroom has tray ceiling & walk in closet w/ attached master bathroom & a built-in linen closet.
Details
Maps
Location & Property Info
County: Barry
Street #: 11998
Street Name: Green Lake
Suffix: Road
State: MI
Zip Code: 49333
Cross Streets: Green Lake Rd. & Cherry Valley
Property Sub-Type: Single Family Residence
Area: Grand Rapids - G
Municipality: Thornapple Twp
Office/Contract Info
Status: Sold
List Price: $335,000
List Price/SqFt: 220.39
Auction or For Sale: For Sale
Current Price: $320,000
Sub Agency Type: %
Buyer Agency: 3
Buyer Agency Type: %
Trans Coord Type: %
Listing Date: 2019-05-15
General Property Info
New Construction: No
Lot Measurement: Acres
Lot Acres: 10
Lot Square Footage: 435600
Lot Dimensions: 487x538x267x783x223x1322
Year Built: 1989
Road Frontage: 487
Fireplace: No
Income Property: No
Total Rooms AG: 10
Total Fin SqFt All Levels: 1895
SqFt Above Grade: 1520
Total Beds Above Grade: 3
Total Bedrooms: 3
Full Baths: 2
Half Baths: 1
Total Baths: 3
Main Level Primary: Yes
Main Level Laundry: Yes
Stories: 1
Design: Ranch
School District: Thornapple Kellogg
# of Outbuildings: 2
Waterfront: No
Tax Info
Tax ID #: 1402000840
Taxable Value: 94581
SEV: 116000
For Tax Year: 2019
Annual Property Tax: 3144.08
Tax Year: 2018
Homestead %: 100
Spec Assessment & Type: none
Zoning: RR
Remarks & Misc
Directions: South on M-37 West at light in Middleville thru Cherry Valley to home.
Legal: THORNAPPLE TWP; COM AT SW COR SEC 20-T4N-R10W, TH N 00 DEG 14'22''W 1322 FT AL W LINE SD SEC, TH N 89 DEG 28'03''E 223.05 FT, TH S 00 DEG 08'48''E 783 FT AL W LINE OF E 440 FT OF W 1/2 SW 1/4 SW 1/4, TH N 89 DEG 28'03''E267 FT AL S LINE OF N 783 FT OF SD W 1/2, TH S 00 DEG 08'48''E 538.70 FT AL W LINE OF E 173 FT OF SD W 1/2, TH S 89 DEG 25'50''W 487.91 FT AL S LINE SD SEC TO POB. 10 A M/L
Status Change Info
Under Contract Date: 2019-05-25
Sold Date: 2019-07-01
Sold Price: $320,000
Sold Price/SqFt: 210.53
Waterfront Options
Water Access Y/N: No
Access Feat
Accessibility Features: No
Upper Rooms
Total Baths Above Grade: 3
Main Rooms
Main Bedrooms: 3
Main Full Baths: 2
Main Half Baths: 1
Main Level SQFT: 1520
Basement Rooms
Basement Finished SQFT: 375
Manufactured
Manufactured Y/N: No
Garage
Garage: Yes
Outbuilding 1
Outbuilding Description: Pole Barn
Outbuilding 1 Dimensions: 40x30
Outbuilding 2
Outbuilding Description: Storage Shed
Property Features
Garage Type: 2; Attached
Exterior Material: Vinyl Siding; Wood Siding
Roofing: Composition
Substructure: Partial; Walk Out
Sewer: Septic System
Water: Well
Kitchen Features: Pantry; Snack Bar
Heat Source: Propane
Heat Type: Forced Air
Air Conditioning: Central Air
Pool: Outdoor/Above
Outbuildings: Pole Barn; Storage Shed
Driveway: Paved
Street Type: Paved; Public
Terms Available: Cash; Conventional
Sale Conditions: None
Supplements
Laundry room is centrally located w/ Whirlpool front loader washer & dryer on pedal stools. Living room has cathedral ceilings, skylights, recessed lighting, Pergo wood flooring, trendy rustic sliding barn door w/ storage behind. 40x30 HEATED POLE BARN, paved separate driveway, two garage doors (one on the front and the other on the side). Newer roof, furnace & water softener. 360 Home security system. Backyard has brick patio area w/ firepit. LANDSCAPED yard w/ trees, perennials, retaining walls and shrubs. House driveway is lighted w/ light posts. Close proximity to Thornapple-Kellogg Schools. Middleville is only a mere 22 miles from the lively downtown area of Grand Rapids. HOME ~SWEET~HOME!
Room Information
| Room Name | Level | Remarks |
| Kitchen | Main | |
| Dining Room | Formal | |
| Dining Area | Main | |
| Family Room | Basement | |
| Living Room | Main | |
| Recreation | ||
| Den | ||
| Laundry | Main | |
| Primary Bedroom | Main | |
| Primary Bathroom | Main | |
| Bathroom 1 | Main | |
| Bathroom 2 | Main | |
| Bedroom 2 | Main | |
| Bedroom 3 | Main | |
| Bedroom 4 | ||
| Bedroom 5 | ||
| Other | ||
| Other | ||
| Other | ||
| Other | ||
| Other |
Listing Office: City2Shore RE-Prestige Home Gr
Listing Agent: Julie Bays
Last Updated: October - 04 - 2022

The listing broker’s offer of compensation is made only to MichRIC member MLSs and a number of other MLSs throughout Michigan under a reciprocity agreement. For a current list visit mlshelp.com.
The data relating to real estate on this web site comes in part from the Internet Data Exchange program of the MLS of MICHRIC , and site contains live data. IDX information is provided exclusively for consumers' personal, non-commercial use and may not be used for any purpose other than to identify prospective properties consumers may be interested in purchasing.










