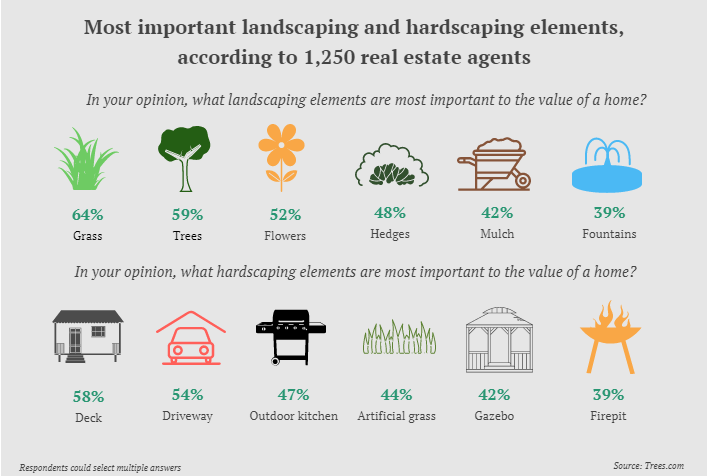$275,000
Sand Lake, MI 49343
MLS# 19009603
Status: Sold
4 beds | 2 baths | 2602 sqft

1 / 33

































Property Description
Just 30 Minutes NE of Grand Rapids your perfect country home awaits. Set on 10 acres of tillable and pasture land the possibilities here are endless. This multi generational home was tore down to the studs and completely renovated to meet today's standards. Some of the updates include; central air, newer electrical service, newer mechanicals, vinyl siding, composite decking, metal roofing, insulation, drywall, new kitchen cabinets and counters, and hickory flooring throughout. The home has an open feel and offers plenty of natural lighting. The main floor master suite is very spacious and features a large soaking tub and walk in closet. On the property is a 42x48 Morton pole barn, chicken coop, hay storage barn and storage shed. The fenced pasture area features an automatic heated waterer.
Details
Maps
Location & Property Info
County: Kent
Street #: 11576
Street Name: Sprague
Suffix: Street
Post Direction: NE
State: MI
Zip Code: 49343
Cross Streets: Sprague and Penny
Property Sub-Type: Single Family Residence
Area: Grand Rapids - G
Municipality: Spencer Twp
Office/Contract Info
Status: Sold
List Price: $299,900
List Price/SqFt: 115.26
Auction or For Sale: For Sale
Current Price: $275,000
Sub Agency Type: %
Buyer Agency: 3
Buyer Agency Type: %
Trans Coord Type: %
Listing Date: 2019-03-16
General Property Info
New Construction: No
Lot Measurement: Acres
Lot Acres: 10
Lot Square Footage: 435600
Lot Dimensions: 660x660
Year Built: 1900
Road Frontage: 660
Fireplace: Yes
Total Fireplaces: 1
Income Property: No
Total Rooms AG: 12
Total Fin SqFt All Levels: 2602
SqFt Above Grade: 2602
Total Beds Above Grade: 4
Total Bedrooms: 4
Full Baths: 2
Total Baths: 2
Main Level Primary: Yes
Main Level Laundry: Yes
Stories: 2
Design: Farm House
School District: Cedar Springs
# of Outbuildings: 4
Waterfront: No
Tax Info
Tax ID #: 410404300005
Taxable Value: 46146
SEV: 57000
For Tax Year: 2018
Annual Property Tax: 1448
Tax Year: 2018
Homestead %: 100
Spec Assessment & Type: None
Zoning: Res
Remarks & Misc
Directions: 131 to M57 E to Harvard, N to 18 Mile, E Meddler, N to Sprague, W to Home
Legal: NE 1/4 NE 1/4 SW 1/4 * SEC 4 T10N R9W 10.00 A.
Status Change Info
Under Contract Date: 2019-04-08
Sold Date: 2019-05-14
Sold Price: $275,000
Sold Price/SqFt: 105.69
Waterfront Options
Water Access Y/N: No
Access Feat
Accessibility Features: No
Upper Rooms
Upper Bedrooms: 3
Upper Level Square Feet: 550
Total Baths Above Grade: 2
Main Rooms
Main Bedrooms: 1
Main Full Baths: 2
Main Level SQFT: 2052
Basement Rooms
Total Basement SQFT: 550
Manufactured
Manufactured Y/N: No
Garage
Garage: Yes
Outbuilding 1
Outbuilding Description: Pole Barn
Outbuilding 1 Dimensions: 42x48
Outbuilding 1 SqFt: 2016
Outbuilding 1 Ceiling Height: 12
Outbuilding 1 Door Height: 12
Outbuilding 2
Outbuilding Description: Storage Shed
Property Features
Garage Type: 2; Attached
Exterior Material: Vinyl Siding
Roofing: Metal
Windows: Insulated Windows; Replacement; Skylight(s); Storms
Substructure: Full
Lot Description: Level; Tillable
Sewer: Septic System
Water: Well
Kitchen Features: Desk Built-In; Eating Area; Mud Room Access
Fireplace: Gas Log; Living
Additional Items: Gas/Wood Stove; LP Tank Rented; Water Softener/Owned; Wood Floor
Appliances: Dishwasher; Microwave; Oven; Refrigerator
Heat Source: Propane; Wood
Heat Type: Forced Air
Air Conditioning: Central Air
Water Heater: Propane
Exterior Features: Deck(s)
Landscape: Flower Garden; Garden Area; Ground Cover; Shrubs/Hedges
Outbuildings: Pole Barn; Storage Shed
Outbuilding 1: Outbuilding 1 Electric
Outbuilding Floor Type 1: Outbuilding 1 Floor Type - Concrete
Outbuilding Floor Type 2: Outbuilding 2 Floor Type - Concrete
Driveway: Unpaved
Street Type: Public; Unpaved
Mineral Rights: Unknown
Terms Available: Cash; Conventional; FHA; MSHDA; Rural Development; VA Loan
Sale Conditions: None
Room Information
| Room Name | Level | Remarks |
| Kitchen | Main | |
| Dining Room | Main | Formal |
| Dining Area | Main | |
| Family Room | ||
| Living Room | Main | |
| Recreation | ||
| Den | Main | |
| Laundry | Main | |
| Primary Bedroom | Main | |
| Primary Bathroom | Main | |
| Bathroom 1 | Main | |
| Bathroom 2 | ||
| Bedroom 2 | Upper | |
| Bedroom 3 | Upper | |
| Bedroom 4 | Upper | |
| Bedroom 5 | ||
| Other | ||
| Other | ||
| Other | ||
| Other | ||
| Other |
Listing Office: Bellabay Realty LLC
Listing Agent: Arthur Vachon
Last Updated: November - 22 - 2022

The listing broker’s offer of compensation is made only to MichRIC member MLSs and a number of other MLSs throughout Michigan under a reciprocity agreement. For a current list visit mlshelp.com.
The data relating to real estate on this web site comes in part from the Internet Data Exchange program of the MLS of MICHRIC , and site contains live data. IDX information is provided exclusively for consumers' personal, non-commercial use and may not be used for any purpose other than to identify prospective properties consumers may be interested in purchasing.










